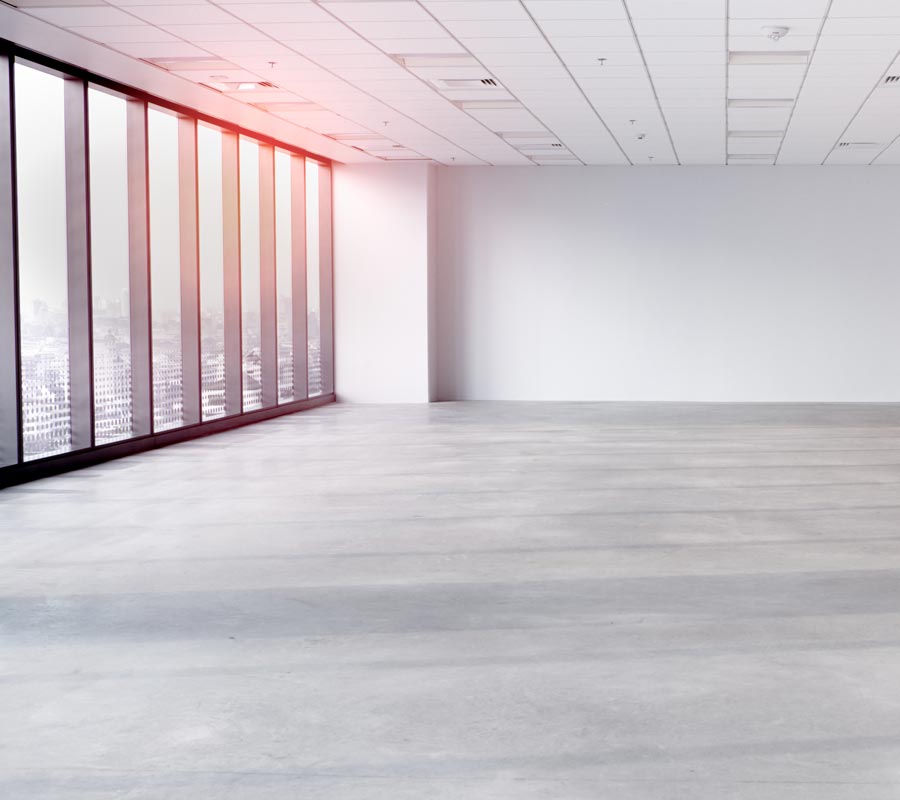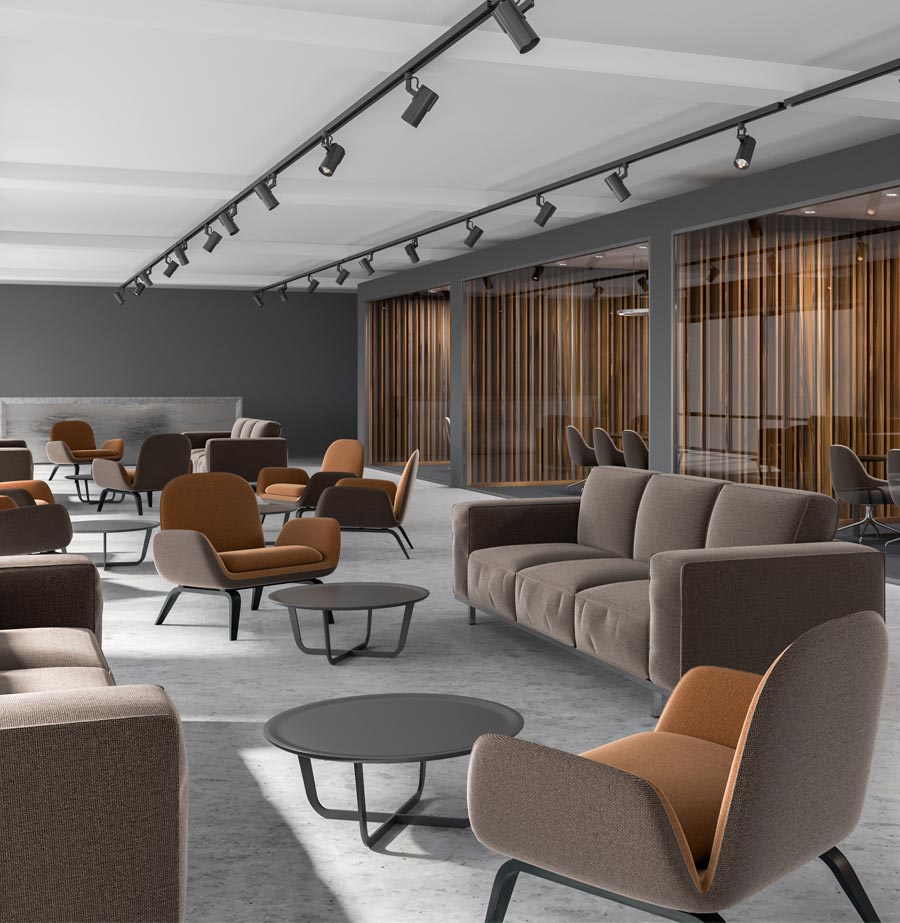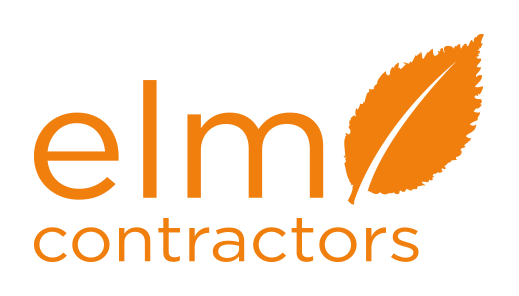
Fit out & Interiors

A Cat A fit out will provide you with a basic level of finish. This can include raised floors, suspended ceilings and internal surfaces, along with basic mechanical and electrical services. While Cat A spaces will have a floor and walls, they’ll be quite basic and finished to an industrial standard.
What’s usually included in a Category A fit out:
• Raised floors and suspended ceilings with a simple finish
• Basic mechanical and electrical services
• Fire detection services and smoke alarms
• Air-conditioning and ventilation (HVAC)
• Basic internal finishes
CAT ‘B’ – Fit out
A Cat B fit out includes interior partitions to divide up the space and create offices, meeting rooms and breakout spaces. It includes the final finish for the floors, walls and doors (including textures and colours) to reflect your corporate culture and branding. Cat B also covers the planning and installation of IT infrastructure, ensuring enough power outlets and AV facilities are available to support your working style.
What’s usually included in a Category B fit out:
• Fully fitted kitchens and non-communal office amenities
• Partitioning; including meeting rooms, offices and breakout spaces
• Workstations and furniture
• Reconfiguring air-conditioning and power points
• IT installation and infrastructure
• Design and brand detailing

Helpful Information
While basic flooring and services (such as mechanical and electrical services) will be installed in a Cat A fit out, they may need to be moved to suit the design and layout chosen in a Cat B fit out. To avoid installing then removing these core components, it’s often worthwhile having your Cat A and Cat B fit outs delivered by the same contractors.
It’s also worth bearing in mind that a landlord may request for the space to be returned back to them in Cat A condition at the end of any tenancy.
If you need any more help or advice at any stage of your office fit out project, feel free to get in touch.
